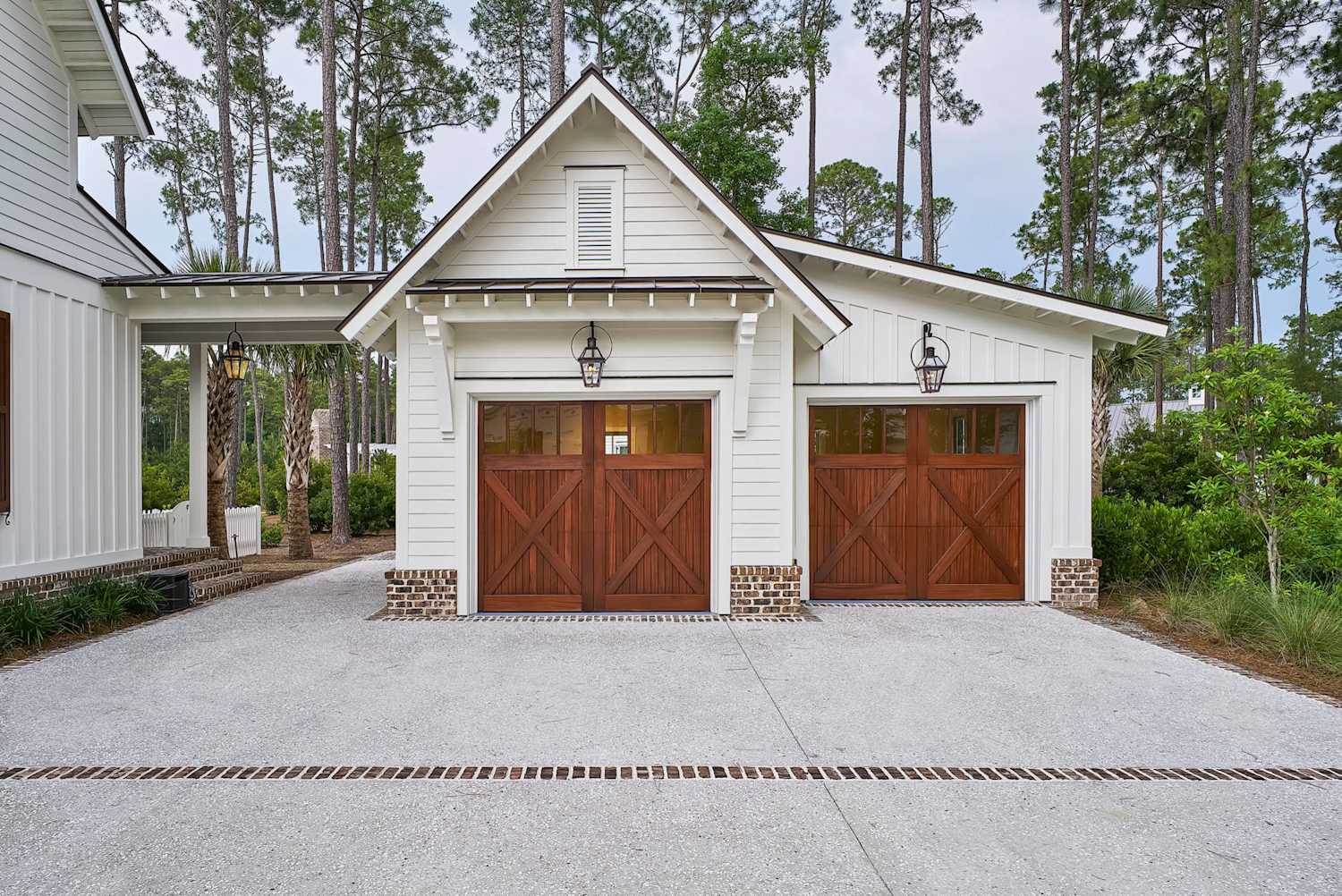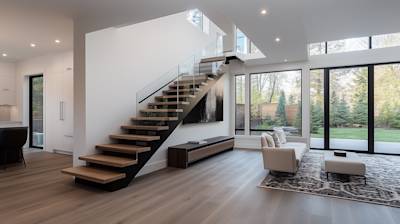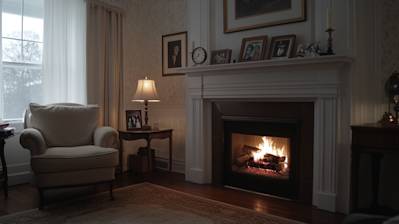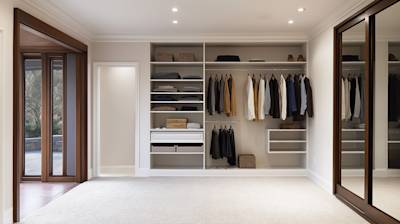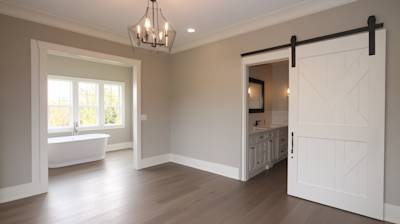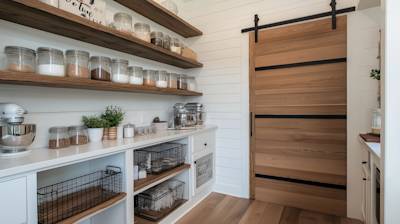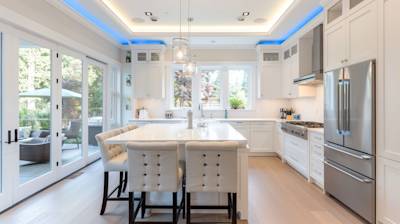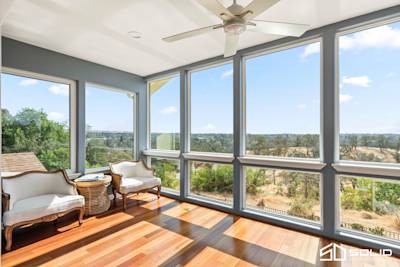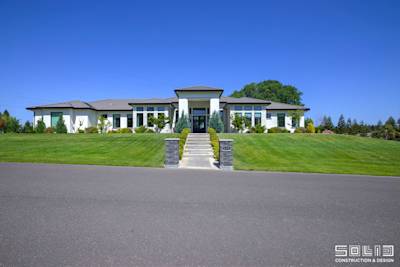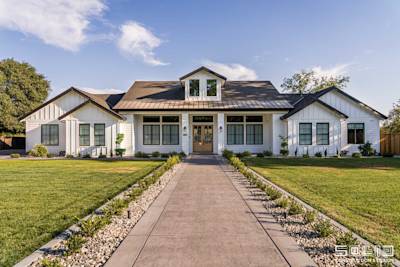Maximizing your space with the perfect detached garage can not only add more storage space to your property but can also increase its resale value. When it comes to detached garages, the options are virtually limitless depending on your budget and the size of your lot. Whether you need an extra area for your beloved car collection or a hobby space for your woodworking, a detached garage can meet your needs. In this article, we will explore the top 10 detached garage ideas to inspire your next home improvement project.
Detached Garage with Workshop
If your main house lacks a workspace, a detached garage with a workshop can be an excellent addition. To maximize functionality, make sure to include plenty of storage and bench space, good lighting, and proper ventilation to create a conducive work environment.
Guest Space Above Detached Garage
A detached garage with a finished upper-level can serve double-duty as additional living space for guests. The upper-level can be designed as a studio apartment with basic amenities, creating a cozy retreat for family and friends.
Detached Garage with Home Office
In an era where more people are working from home than ever before, a home office away from the main hustle and bustle of the house can be a great advantage. A detached garage transformed into a home office can create the perfect at-home workspace.
Multi-Car Detached Garage
If you have multiple vehicles or a specialty vehicle such as a boat or an RV, a multi-car detached garage can be your best buddy. It provides ample space to safely store and maintain all your cars in one area.
Detached Garage with Gym
Transforming a part or all of your detached garage into a home gym can help you stay fit without the need to go to a commercial gym. You have the freedom to customize it exactly according to your fitness routine and preferences.
Modest Farmhouse Style Detached Garage
This design focuses on simplicity and it can perfectly complement your main house if it has a rustic, farmhouse-style design. The modest use of rural building materials combined with ample windows can up the aesthetic appeal of your detached garage.
Detached Garage with Greenhouse
If you have a green thumb, incorporating a greenhouse into your detached garage design is not only practical but it makes for a beautiful addition to your property. You can take your gardening hobby to the next level as you grow plants all year round.
Modern Detached Garage Design
This design is perfect for those who prefer modern aesthetics over traditional designs. With its sleek lines, minimalist style, and the use of edgy materials such as metal and glass, a modern detached garage can become a true showstopper.
Detached Garage with Carport
Incorporating a carport into your detached garage design is an excellent idea if you need additional parking spaces. The carport can protect your vehicles from the elements while providing easy access whenever you need them.
Two-Story Detached Garage
A two-story detached garage maximizes storage space without using a lot of footprint. It allows you to dedicate the ground level for parking vehicles while the upper level can be utilized for a myriad of purposes ranging from storage to a recreational space.
In conclusion, the right detached garage design can significantly enhance the value and functionality of your property. It serves to offer additional space, storage, and even increase the appeal of your property. Whichever design you choose, make sure it serves your needs and is in harmony with the overall design and aesthetics of your main house.
FAQ About Detached Garages and Related Topics
What Defines a Detached Garage?
A detached garage refers to a freestanding structure that is separate from the main house. Unlike an attached garage, it does not share any walls or roofs with your home. It can be located at any part of your property, depending on the availability of space and other requirements.
What Are the Advantages of a Detached Garage?
Detached garages offer many advantages. One primary benefit is the extra privacy it provides as it separates your vehicles and tools from your living area. Additionally, a detached garage can reduce noise from the garage reaching the house. Also, it leaves room for design flexibility both for your home and the garage itself as it can be constructed to any specification without needing to match the main house.
What Are Some Possible Uses for a Detached Garage?
While a detached garage is traditionally used for vehicle storage and working on projects, its uses can go beyond these. It can serve as a workshop, home office, art studio, home gym, or additional storage. Some even convert their detached garages into guest houses or rental units for additional income.
What are the common sizes of a detached garage?
Detached garages come in various sizes depending on the owner's requirement. A single car garage typically measures 12 feet by 20 feet, while a two-car garage is usually 20 feet by 20 feet. Larger garages are built to accommodate more vehicles or to provide a workshop or storage area.
How Much Does a Detached Garage Cost?
The cost of building a detached garage varies greatly from one location to another and depends on many factors such as the garage size, materials used, design complexity, and whether you want to add special features like insulation, automatic door openers, or custom lighting. On average, a basic detached garage can cost anywhere between $15,000 to $30,000.
Do I Need a Permit to Build a Detached Garage?
Yes, in most cases, you will need a permit to construct a detached garage. Regulations vary by location, so you will need to check with your local town or city building department for specifics. They will provide you with information about required setbacks, maximum height, and other restrictions.
Can I attach a deck or porch to my detached garage?
Absolutely! Adding a deck or porch to your detached garage can provide a gorgeous, convenient space for outdoor leisure and activities. However, like with the garage itself, check with local authorities as there may be certain regulations and permits needed for the addition.
Can I convert my detached garage into a living space?
Yes, in many cases, you can convert your existing detached garage into a living space, such as a guest house, gym or home office. However, this may require significant modifications like adding insulation, heating and cooling systems, windows, and possibly even plumbing. It will also require meeting certain standards outlined by your local building codes.
Is it possible to add a loft to a detached garage?
Yes, it's quite possible to add a loft to a detached garage. This can provide extra storage space or even an additional living area. However, there are several factors to consider, including the garage's existing structure, the cost, and adhering to local building codes.
Does a detached garage add value to my home?
A well-constructed and versatile detached garage certainly adds value to your home. It provides additional storage space, potential living area and enhances curb appeal, all of which are attractive to potential future buyers.
Summary
A detached garage offers extra space and an element of convenience without giving up on aesthetics and home value. It can be tailored to fit your surroundings, and can serve multiple purposes, from providing parking space to acting as a hobby or workshop area. Even with the added upfront costs, a detached garage adds to the overall property value over time.
There are plenty of perks that come with a detached garage. Besides the obvious car housing ability, it can also serve as an extra storage area or even a private gym. Additionally, its independent location from the main house allows for greater noise control, perfect for individuals who engage in noisy projects or hobbies. Not forgetting it also enhances the safety of your home by reducing the risk of garage-related accidents extending to your house.
To reiterate, a detached garage is more than just an additional structure in your property. It's an extension of your home that provides versatility, safety, and even an increase in property value. Whether you're considering the resale value or simply looking for additional space, there's no denying that a detached garage is a worthy addition to any home.
About Solid Construction & Design
Solid Construction & Design is a family-owned business in the heart of Sacramento, CA. We're renowned for our commitment to quality and integrity, offering a comprehensive array of construction and design services. Our experienced team of professionals takes care of all the aspects of your project, from design to completion, while ensuring personalized attention, timeliness, and cost-effectiveness. Whether you're interested in a home remodel, a kitchen makeover, or a brand new construction, you can count on Solid Construction & Design for a smooth, stress-free experience.

